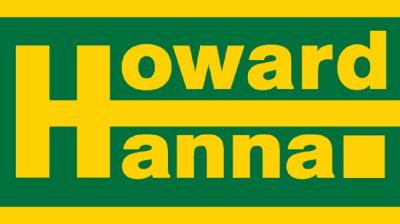6656 Chadbourne Dr
$234,900
Pictures
Welcome Home! This updated four level split is located in the Bretton Ridge Development. As you walk up to the home, you will notice a beautiful driveway and dimensional shingle roof. Inside you are greeted by the vaulted ceiling living room and dining room. The updated kitchen features newer cabinets, granite counter tops, and all stainless appliances staying. Head to the lower level family room and relax by the wood burning fireplace. Also on this level is an updated full bathroom and an optional fourth bedroom/ office that connects to the attached oversized 2-car garage. Step down the basement level where you will find the laundry, plenty of storage, and a great workshop room to tinker. Three spacious bedrooms and an updated full bathroom make up the top level. Out the sliding door to the back yard, you will find a concrete patio featuring a hot tub to enjoy. For those fall evenings, a fire pit awaits. A nice sized shed for to store all your landscaping equipment. HOA fee includes use of community pool, tennis courts, baseball field, and playground. All this and more just minutes from major highways, shopping and dining. Schedule a showing before this one is gone!


